Years ago a series of books on natural building starting arriving in the mail at the house my partner Ben and I shared with friends in Flagstaff, Arizona. To me they just appeared. But in reality Ben had been cruising the internet gathering information about an idea he had: he wanted to see about building his own house, with his own labor, debt free. Natural, earth building techniques seemed the way to go. So we soon had books like The Hand-Sculpted House by Ianto Evans (this book really started it all for us), The Straw Bale House by Bill & Athena Steen and David Bainbridge, A Pattern Language, and The Rocket Mass Heater Builder's Guide, and more.
.
In all honesty I was not very sure what this was all about, but Ben was reading everything and forming his ideas. I had never fathomed building my own house. In fact, I had actually thought "I would NEVER want to build my own house". Growing up I had memories of my aunt often calling my mom for support while my aunt was stressed during the building of her own house. But something about the beauty, simplicity and uniqueness of truly hand-crafted homes, especially ones involving mud plaster, intrigued me. I had never seen anything like these beautiful, curved, flowing structures in the books.
.
Ben didn't need any convincing that finding land and building a home was what he wanted to do. I needed the convincing. So he started asking me if I would be interested in looking into workshops to learn how to build a cob home. I became interested, but still felt like this was such a huge project that I couldn't imagine how it would all happen, where we would find land, how we could afford it and on and on.
.
During a road trip in the Pacific Northwest, Ben and I met Ianto Evans and his wife Linda, the authors of the wonderful book The Hand Sculpted House. They really inspired us, and confirmed for me that building our own house was a possibility. Don't get me wrong, I was SO far from knowing anything about building that I still didn't even know what questions to ask, but the seed was planted and had started growing. Ianto encouraged us to send letters to everyone we knew explaining our dream and even asking for help at this early stage. We were open to anything- if someone knew of an uncle selling land, or had a skill they'd be willing to contribute down the road, or wanted to donate to the "Cob Cottage" savings account we started- we were grateful for any kind of support. We composed a pretty cute letter, I must say, and sent a pretty cute picture of us that I have seen still hanging on some refrigerators today.
.

.
Knowing of our (well, mainly Ben's) interest in natural building, a friend connected us with Bill and Athena Steen, who live in Arizona and are essentially the pioneers of modern straw bale building. While we still lived in Flagstaff, we took a plastering workshop with the Steens at their incredible Canelo Project property in rural Southern AZ. (If you click one link in this blog, please make it be this one!). By now I was really convinced we should do this whole crazy thing, but I still didn't have the concrete knowledge or know-how to start building. Good thing Ben is a superb researcher and doer and I am a superb supporter and open-to-new-ideas-er. While on a hike one day we made a pact, like we actually shook hands, that we would find our land and build our house with no banks involved.
.
Life had its way and Ben took a job in Southern Arizona with the Aravaipa Hotshot Crew and we moved to Tucson. All the while Ben was trolling websites like Trulia and Zillow searching for property. We looked at a few, but the options were slim. We made an offer on 2 acres in Hart Prarie outside Flagstaff, but after much anticipation we didn't get that parcel. In hindsight I am glad, because we would have had to snow mobile in to our house in the winter (!!!). We also looked at a parcel just a couple miles from the Steen's in the little known Canelo Hills area of Southern Arizona. I remember we went to see it around dusk, I was particularly grumpy that evening and still unclear on what were "looking" for, but I do remember it was full of huge oak trees (a rarity) and generally pretty. Needless to say, that property fell off our radar. Fast forward almost a year, though, and that same property was still for sale.
.
After so much legwork on Ben's part, lots of conversation, and some big upfront costs that I won't get into, we decided (in daylight and during non-grumpy moods) this treed and pretty piece of land we first looked at almost a year prior was the one we wanted to buy. In March 2018 we closed on the parcel.
.

.
All throughout the Spring, Summer and Fall of that year we drafted/drew/discussed house plan ideas. This entire period of time I was floundering in a place of odd insecurity and the pure unknown. Remember earlier when I mentioned I didn't even know what questions to ask? Well that continued, without pause, through the whole design process. We had decided that we were going to build with straw bales. That means the majority of our walls are constructed of actual stacked bales of straw. The windows and doors are framed with wood, but in between are layers of bales stacked like bricks like this:
.

.
We had to permit our home with the county which added another layer of having to figure shit out without knowing anything before hand. It was uncomfortable. I was fully committed to this plan, but Ben was steering the ship and I was like a floppy sail not feeling that helpful. Many times I told myself, this was his idea in the first place, and if I were doing this, I'd do it so differently (mainly hire more help instead of total DIY). I am super wired to do things by myself. Ben loves doing things together with people. So while I wanted to retreat into making jewelry, Ben was pulling us (me) along. However, the sketching of potential house plans got me really engaged. Here was an early design sketch that I still really like.
We had to permit our home with the county which added another layer of having to figure shit out without knowing anything before hand. It was uncomfortable. I was fully committed to this plan, but Ben was steering the ship and I was like a floppy sail not feeling that helpful. Many times I told myself, this was his idea in the first place, and if I were doing this, I'd do it so differently (mainly hire more help instead of total DIY). I am super wired to do things by myself. Ben loves doing things together with people. So while I wanted to retreat into making jewelry, Ben was pulling us (me) along. However, the sketching of potential house plans got me really engaged. Here was an early design sketch that I still really like.
.

.
Also, once all the major construction was done, I discovered the mixing and application of plaster was my thing! I loved the plastering part. But to back track a little and to summarize a lot: Once we had the plans approved and the foundation poured, we had a work party with friends and raised the bale walls and got the roof on in less than a week. Then it all slowed way down.
.

.
Ben and his dad framed the interior walls like a normal wood-framed house. Ben and I spent some miserably cold nights running romex (electrical wire) behind all the bale strings.
.

.
We hired out the dry wall (thank goodness) to cover up all the interior insulation. Ben's friends ran a ditch witch to trench for our water and electrical conduit. Ben and I connected all the conduit, ran the wire through, and then buried it all.
.

.
We lucked out big time in that our Tucson neighbor is a solar installer, so he and his co-workers generously donated their time to erect our solar array and trouble shoot the solar battery system. (We are 100% off grid!). My good friend @adelaantoinnette came out to help create the clay paint that we used over all the dry wall.
.

.
My family came multiple times and their support was invaluable. My Dad built our entire kitchen cabinet set and finally found a use for beautiful 30+ year-old cabinet doors that he had in his garage (he has a lot of things in his garage :).
.

.

.
Throughout all this we were plastering! Buckets and buckets, and layers and layers of earthen plaster that went right over the straw bales. The mix is simple- screened dirt, chopped straw and water all mixed in a mortar mixer. Once we figured out our proportions, we made batches and stashed them all around the house in huge buckets. My mom was a great plaster helper.
.

.
I could go on and on, and as I write this I realize how much we did and how much I am probably forgetting. I am going to wrap this up and share a nice final photo of how the outside looks today, more or less. Please note the nice detail of red lime plaster around the windows, that my sister came all the way from Ghana to help with :). I'll show more finished interior photos in a future blog.
.

.

.
There are many quirks to work out, details to finish, tools to still put away, landscaping to begin, etc, etc, etc. Living here for just over 2 weeks has led to subtle yet profound realizations that this is actually our house. We LIVE here now. There's something funny and indescribable about the way that it went from being a seemingly endless project to a HOME. The projects will probably never end, but we can at last enjoy this little earthen home knowing all that went into it.
.

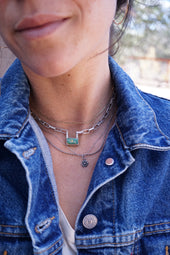
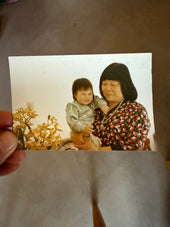

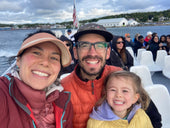
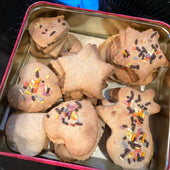
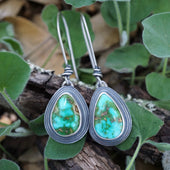
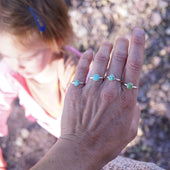
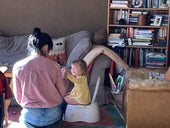
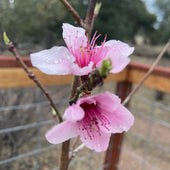
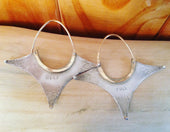
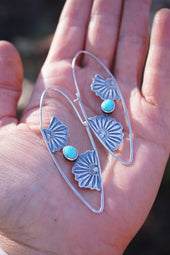
3 comments
Very cool story. Coincidentally my wife and I have found ourselves out on some acreage in Sonoita and are looking to build a straw bale casita. we are super interested to find out how the journey is going. Any things you would change? Anything that has come up you wish you did?
Thank you for the full story about your house – and the photos :o)
Finally reading this, Erika. Whew! a lot of interesting work. Questions: Where are the solar “panels”? So it doesn’t snow where you are?